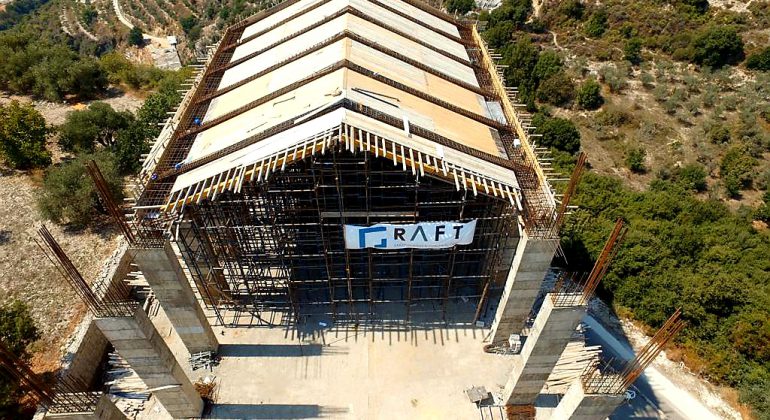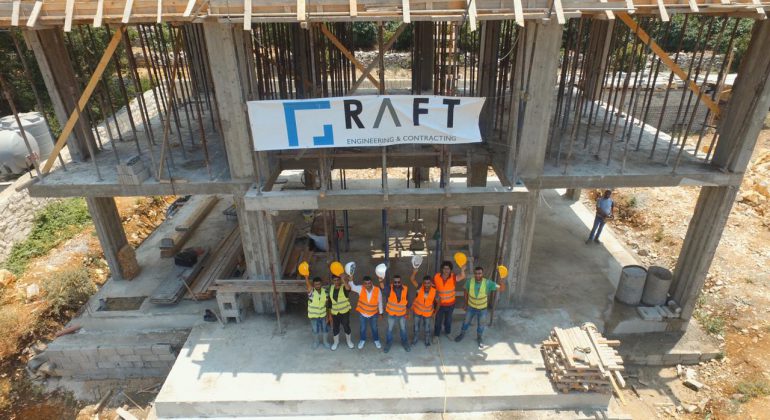Construction of Mar Saba Church Hall – Phase 1
Project Scope:The project comprises the construction of Mar Saba Chrch (Concrete Phase) with Built Area of 530m2 and Center Height of 12.25mThe works include: Concrete Works (RC Columns, Beams, Inclined Roof Slab) Project Title Client Private Client Location Kfarhay Category Buildings Related Projects Rehabilitation of





